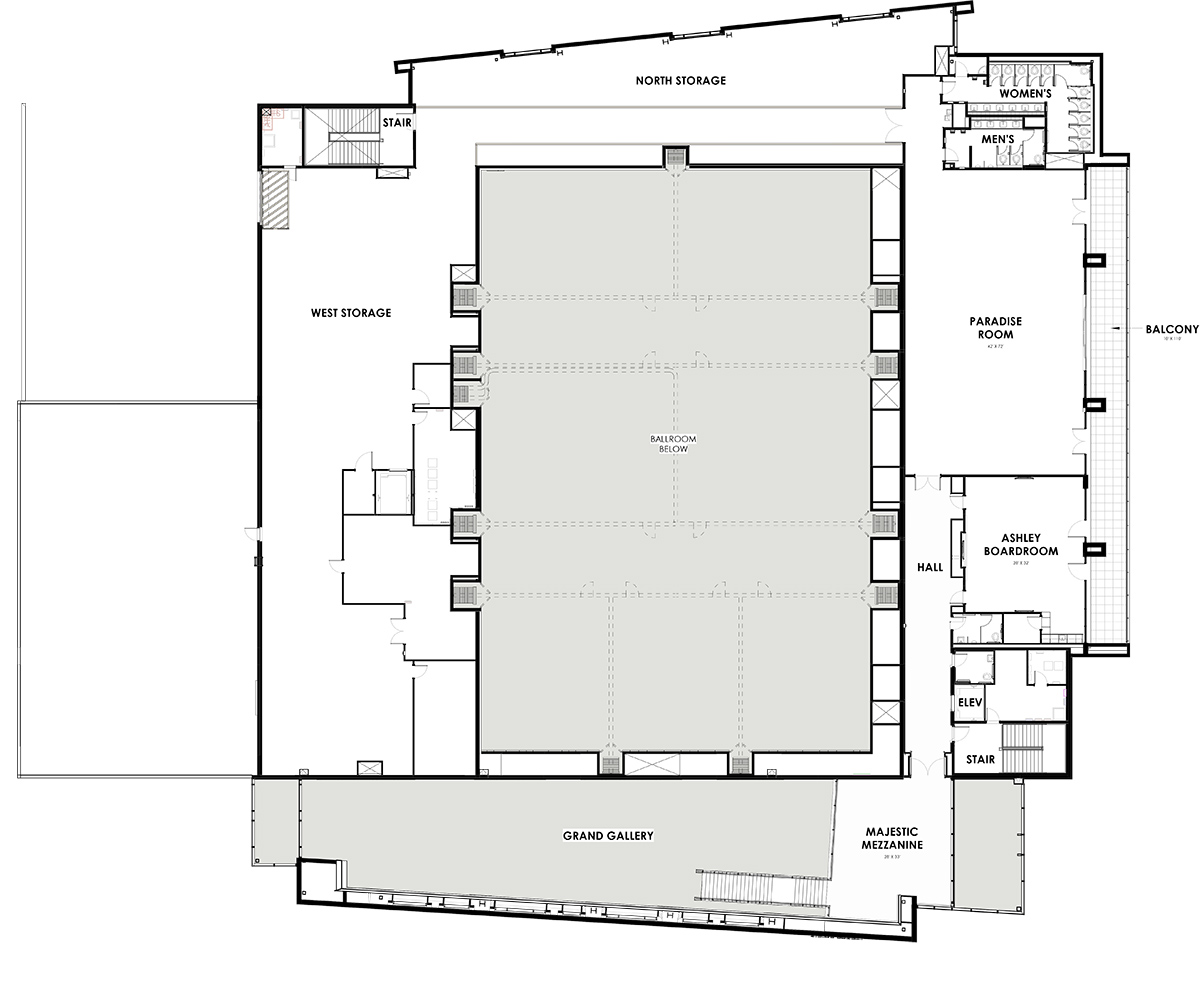Building Layout
Successful events require a venue that provides the location, staff and technology you need to impress your guest. The conference center features elegant surroundings while accommodating meeting space needs of up to 1,700 guests. Designed for smooth transition from a large meeting into breakout sessions or being able to select a space that creates the atmosphere for that special occasion. The Uintah Conference Center is designed to create the event you envision.
First Floor (ground level)

Second Floor (upper level)

| Room Name | Square Feet | Room Size | Ceiling Height | Banquet | Theater | Classroom | U-Shape |
|---|---|---|---|---|---|---|---|
| Flaming Gorge Ballroom | 12,240 | 90’x36’ | 19’ | 850 | 1,700 | 675 | n/a |
| —A | 1,110 | 30’x37’ | 19’ | 64 | 120 | 48 | 32 |
| —B | 1,110 | 30’x37’ | 19’ | 64 | 120 | 48 | 32 |
| —C | 1,110 | 30’x37’ | 19’ | 64 | 120 | 48 | 32 |
| —D | 1,665 | 45’x37’ | 19’ | 88 | 200 | 80 | 36 |
| —E | 1,665 | 45’x37’ | 19’ | 88 | 200 | 80 | 36 |
| —F | 1,350 | 45’x30’ | 19’ | 88 | 200 | 80 | 28 |
| —G | 1,350 | 45’x30’ | 19’ | 88 | 200 | 80 | 28 |
| Split Mountain Meeting Room | 3,024 | 27’x112’ | 10’ | 200 | 300 | 160 | n/a |
| —#1 | 594 | 27’x22’ | 10’ | 40 | 56 | 32 | 20 |
| —#2 | 918 | 27’x34’ | 10’ | 64 | 98 | 48 | 24 |
| —#3 | 918 | 27’x34’ | 10’ | 64 | 98 | 48 | 24 |
| —#4 | 594 | 27’x22’ | 10’ | 40 | 56 | 32 | 20 |
| Paradise Banquet Hall | 3,028 | 42’x72’ | 11’ 6” | 192 | 300 | 200 | 40 |
| Ashley Boardroom | 896 | 28’x32’ | 10’ 6” | n/a | n/a | n/a | n/a |
| Uintah Boardroom | 231 | 21’x11’ | 8’ 6” | n/a | n/a | n/a | n/a |
| Fantasy Canyon Foyer | 3,795 | 115’x33’ | 11’ | n/a | n/a | n/a | n/a |
| Grand Gallery | 5,049 | 153’x33’ | 36’ | n/a | n/a | n/a | n/a |
| Majestic Mezzanine | 924 | 28’x33’ | 13’ | n/a | n/a | n/a | n/a |


